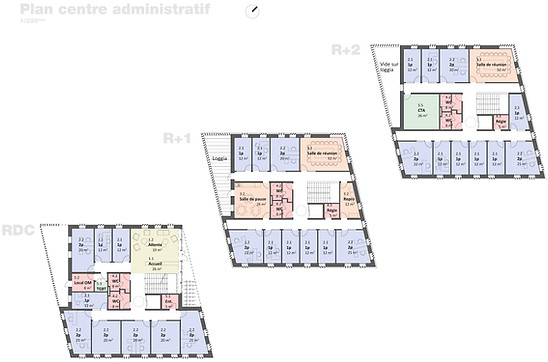top of page

ALSH / CENTRE ADMINISTRATIF
CHESSY (77)
1789 m2 SDP
Surfaces :
Coût :
Maîtrise d'ouvrage :
Val d'Europe Agglomération
Programme :
Locaux ALSH / Centre administratif
Spéficités :
Structure préfabriquée / Ossature bois / Isolation Paille
Lieu :
Etat :
Concours juillet 2020
Chessy (77)
5.4 M€ HT
Equipe de maîtrise d'oeuvre :
M'CUB architectes
Architecte mandataire :
Economiste :
BET Structure :
BET Thermique et fluide :
Ecallard
EVP Ingénierie
MAYA
Acoustique :
GAMBA
Paysagiste :
A&C
BET VRD :
Ivoire






bottom of page


